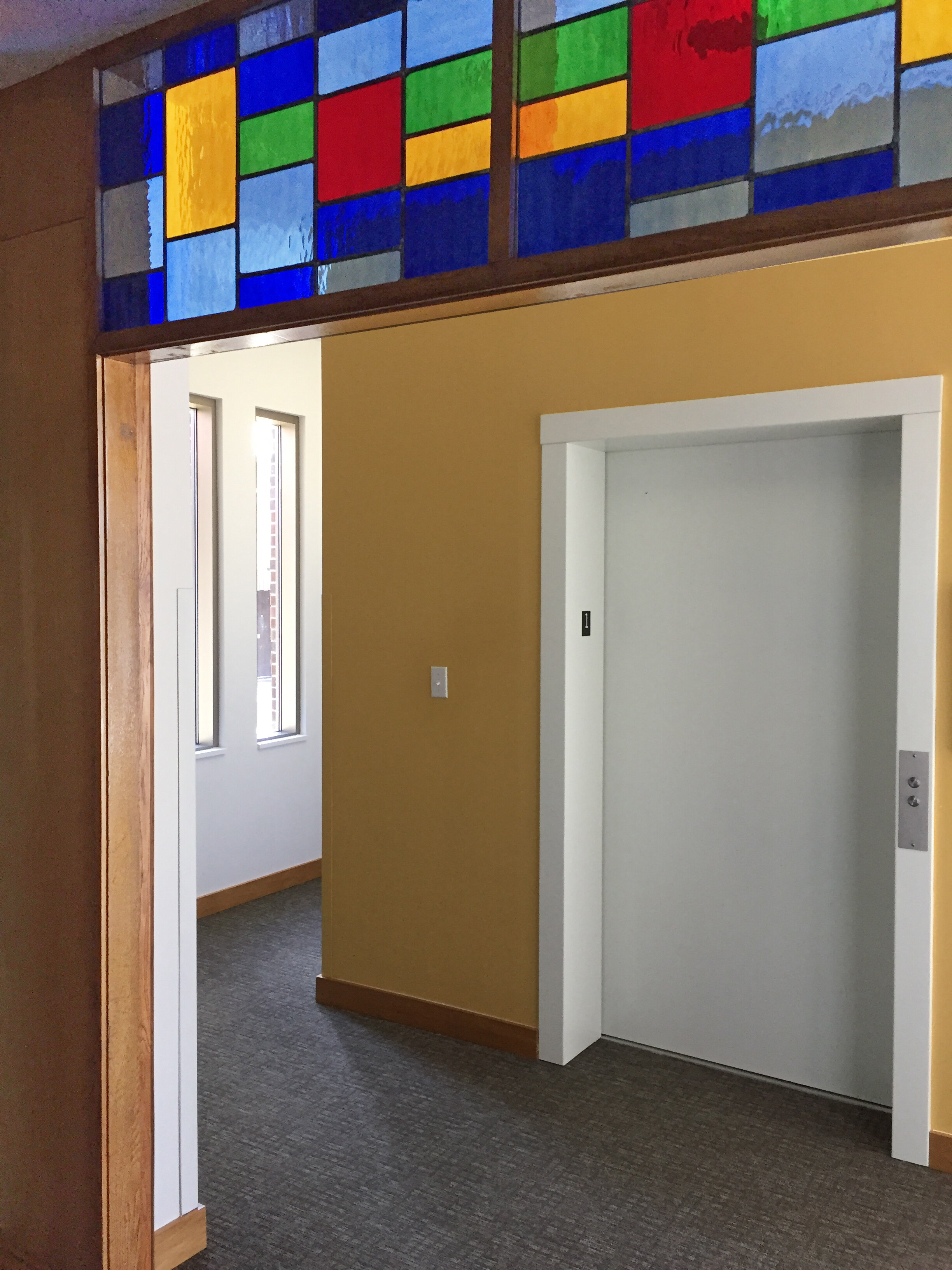St. Augustine’s Anglican Church
St. Augustine’s Church has longed served Lethbridge through its many community initiatives. The current building wasn’t fully meeting the needs of a diverse and aging congregation and expanding community outreach. After extensive engagement with the congregation and user groups, SONGER architecture inc created a long-range concept plan for St Augustine’s. The engagement process identified that renovations were necessary to provide accessibility, an expanded gathering area, and shelter between the church and adjacent hall/church office. Additionally, the renovations added a barrier-free washroom, new prayer chapel, and modernization to the nursery and kitchen. Due to proximity of the street, the new addition was carefully designed to fit on a narrow 8-foot sliver of land. The addition provides a more welcoming and accessible entrance for all congregants (previously barrier-free access was through the alley) and an elevator to connect all 4 levels of the church, The enclosed breezeway expands community gathering space and links the church to the hall while maintaining visual connection to the adjacent courtyard.









