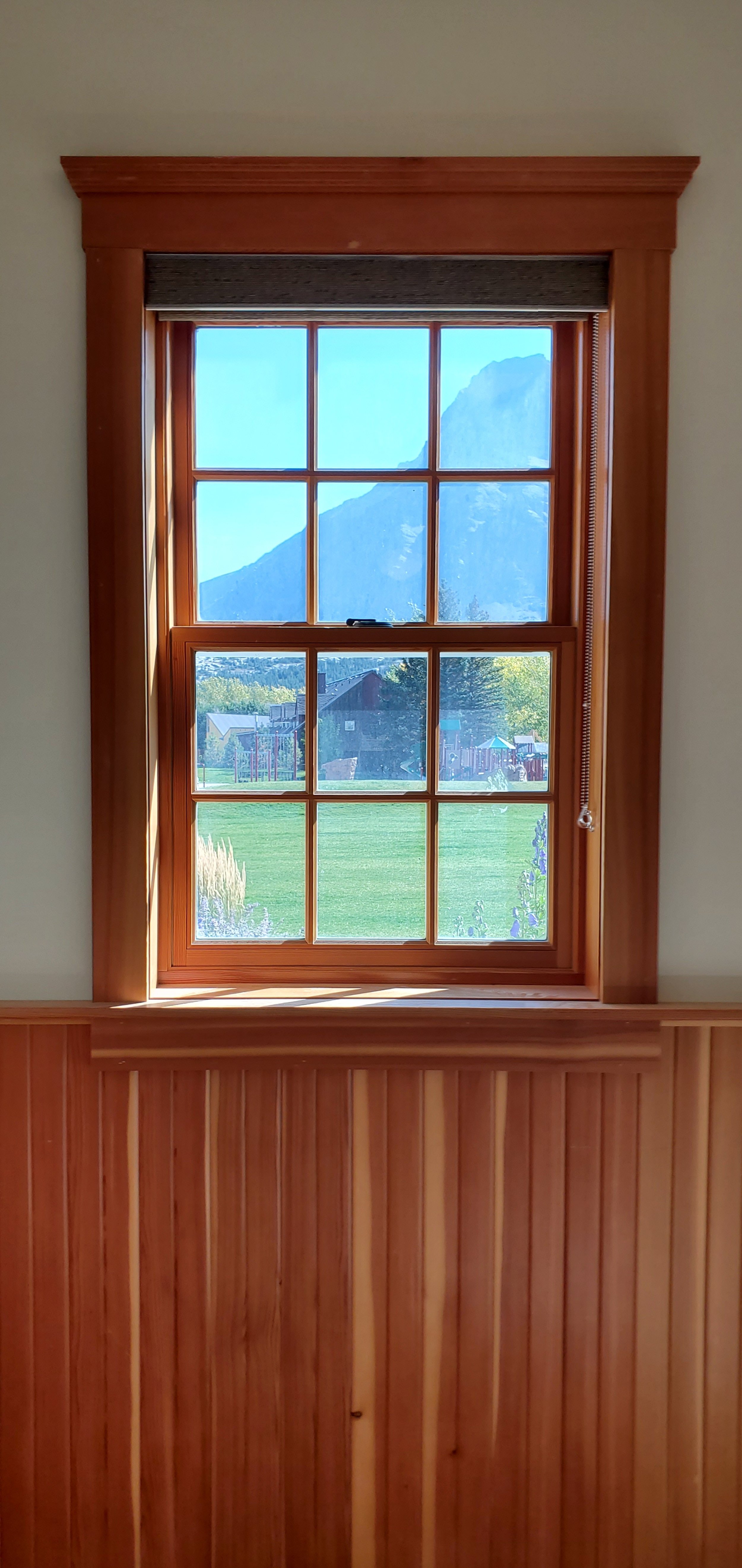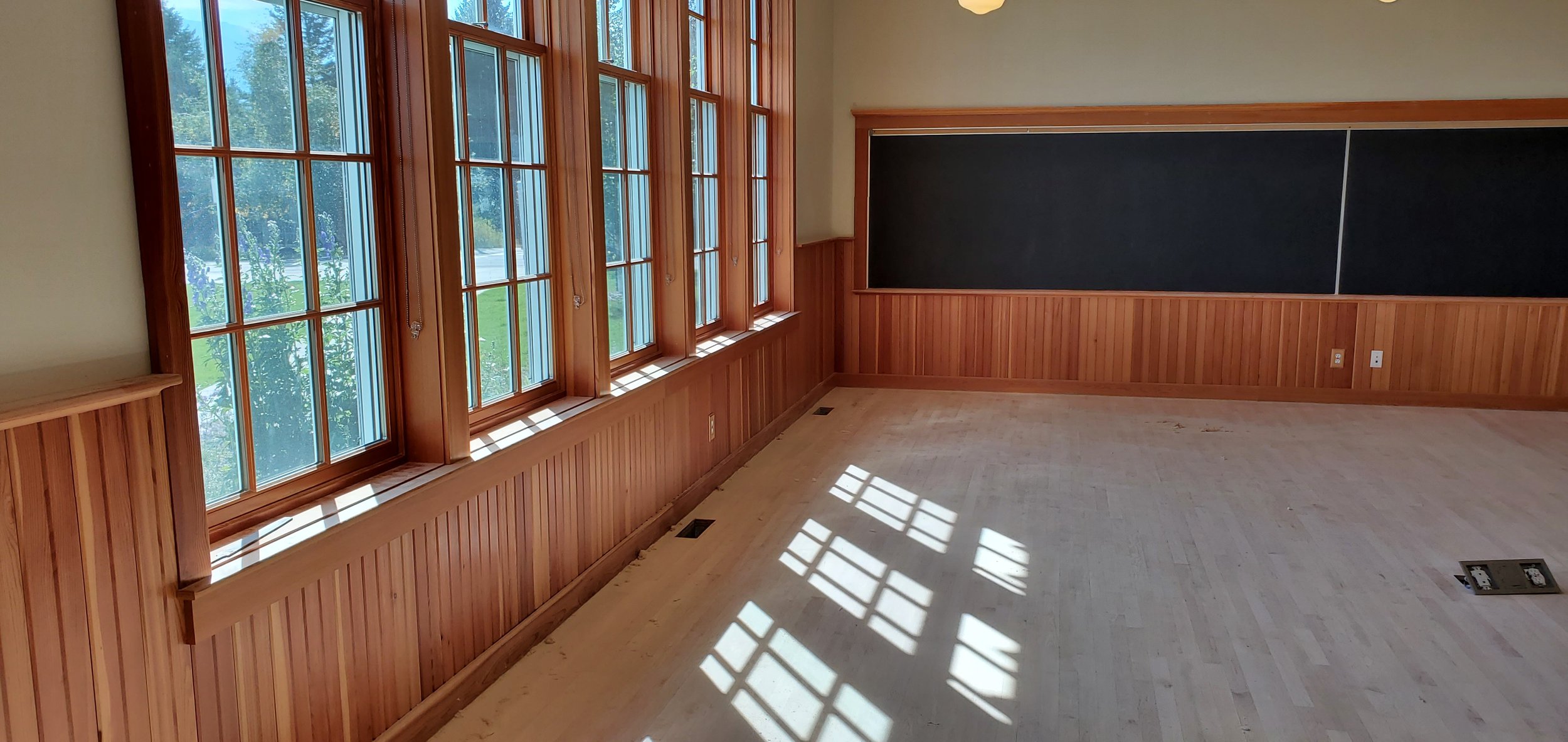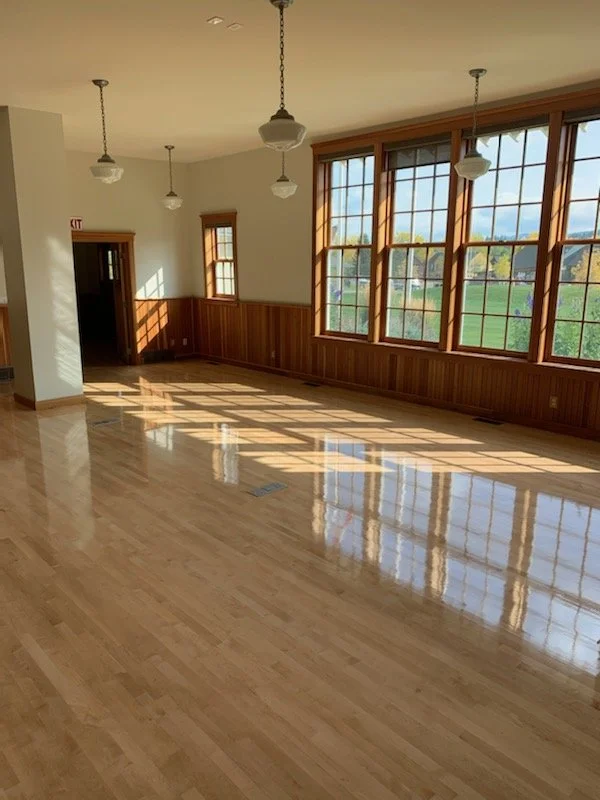Waterton Community Centre Upgrades
Photography: © SONGER architecture inc
The stucco on the Waterton Community Centre had begun to crumble. While the client asked us for help to repair the failing exterior, they also asked us to develop their south façade. This part of the building had long been underutilized; however, our client envisioned it becoming a community-focused hub which could provide a shady place for passersby to sit and watch the beautiful view—or a tennis match. The Centre comprises a group of structures that were constructed and renovated over the last century, so our design had to mesh with a wide variety of styles. The resulting work adds an awning and seating that complement the existing building and honour its historical character.




